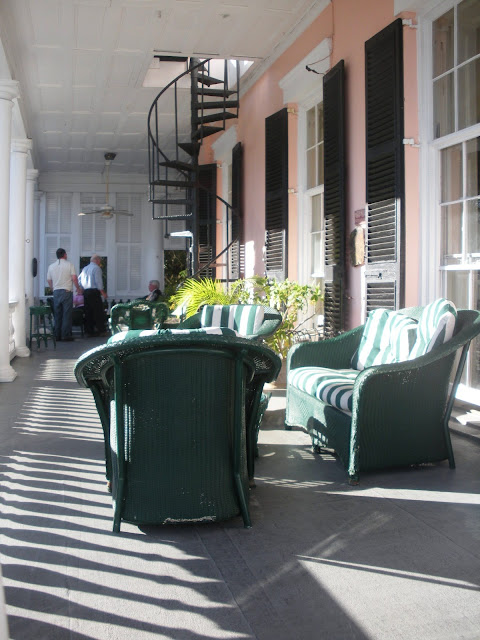Today I wanted to share with you the beautiful details of some of the many Charleston homes we passed by.
We learned on our carriage ride that back in the day, home owners paid taxes based on how much of the house was facing the street. So that's why the home owners had their houses built long and skinny, so they could still build a huge house but would pay less taxes.
smart people, huh?
I think, hands down, my favorite aspect of Charleston homes are the second and third story piazzas. Nothing can beat outdoor living space, and Charleston homes do it best.
Here's another view of the Palmer Home, where we stayed, and the second story piazza.
I just love the spiral staircase that leads to the third story piazza.
I love the extra long windows and shutters.
Charleston is also known for their wrought iron gates and fencing. They are all so intricate and different.
I love how these homeowners grew this interesting tree around their fence.
Here is a shot of Rainbow Row. These used to be old gray warehouses before they were purchased by wealthy citizens and turned into private homes. I love their bright Caribbean inspired colors.
Notice how the moldings over each story of this house are different. Arched, A- framed, and straight. Breaking all of the rules, but it works.
I absolutely fell in love with the fact that they use real gas to light their lanterns instead of bulbs.
So there you have it folks. Tons of beauty to be inspired by.

















No comments:
Post a Comment
Please leave a sweet message! I love hearing from you!!